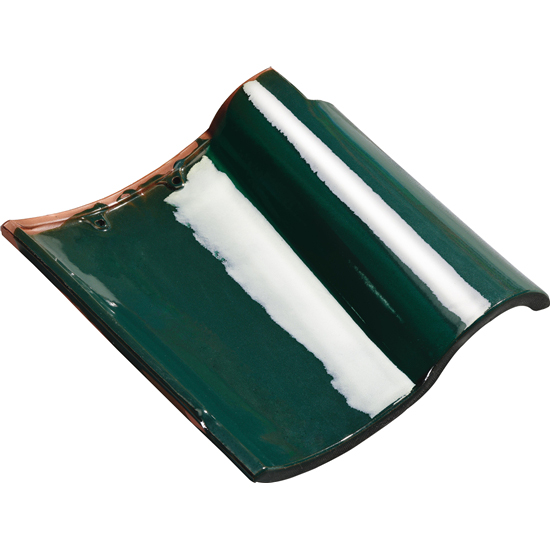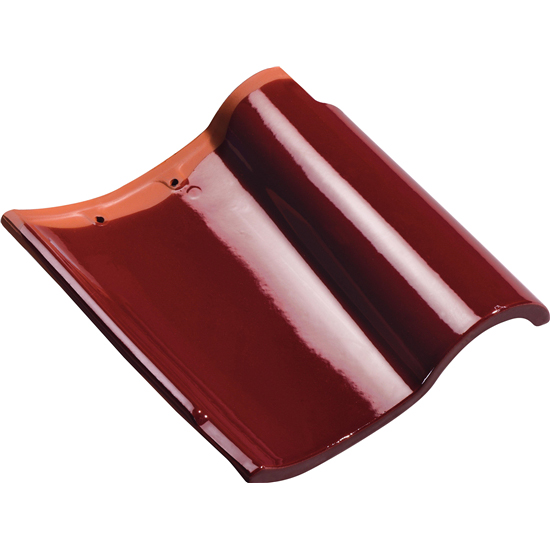The construction of the blue brick is divided into eight steps: inspection on site → layout → elastic reference line, preparation (model) → slotting of blue brick, tying copper wire, temporary fixing → adjusting grout and grouting → process inspection → grinding, cleaning Spray brush with water repellent.
1.2 Construction process
1.2.1 Entry inspection A full inspection is performed on the entry green bricks. The main inspections include: size, flatness, apparent quality (cracks, voids, small eyes), chromatic aberration, and percussive sound. Those that meet the design and construction requirements will be used on site, otherwise they will be returned.
1.2.2 Typography Use CAD to draw electronic layout diagrams for each blue brick facade. The content should be considered: blue brick modulus, diamond 45. Treatment of joints, upper and lower openings of walls, corners of facades, middle doors, window openings and expansion joints. Requires more than 95% 45. For the joints, the upper wall of the wall is made of whole bricks or half bricks, and the corners of the facade are the same. The periphery of the doors and windows is half bricks, and the rest should not be less than 1/3 bricks. In combination with electronic typesetting, according to the actual situation, pop ink lines on the wall and confirm the effect. Brick or half brick (the bottom elevation can be adjusted down appropriately). Install temporary support corner template, approved by both parties. As for the apparent quality of bricks, the inspection of the hollow drum is considered to be feasible before rolling out a large area; if there is a problem, find out the cause in a timely manner, correct it, and rebuild the model until it is confirmed.
1.2.4 The blue brick is slotted, the copper wire is bundled, and the electric cutting machine for temporary fixing is used to open a wire slot behind the three corners of the blue brick. Tied 4,0,8 copper wires and temporarily fixed them with brick walls with cement nails.
1.2.5 Adjust grouting and grouting. Each operation team determines the daily grouting amount, stirs the cement mortar, uses a ratio of 1: 1.5-2, and determines the mix ratio according to the temperature and humidity of the day. The green bricks are paved with diamonds, and the semi-triangle is symmetrically filled from the left and right sides of the green bricks with a special grouting spoon. The density and fullness of the grouting are guaranteed to ensure that the drum is not empty and the mold is not blown. In principle, layered grouting is required every other day. According to actual needs, a layer of green bricks can be constructed after the cement mortar is initially set, but it should not exceed two skin bricks in the same facade day. Spread the green bricks together and grout.

1.2.6 Process inspection Construction shall be carried out according to 1.2.4 and 1.2.5. After each layer is completed, its indicators shall be checked. The key is to check the empty drums the next day. If empty drums are found, they shall be reworked in time.
1.2.7 Grinding, cleaning, check the overall color difference, verticality and flatness before grinding, make marks, cracks, repair of empty eyes (bricks can be ground into flour, and then add water to adjust), and then grind. bottom. After grinding is complete, it can be washed with water.
1.2.8 Spraying water-repellent agent After the wall surface is dry, spray water-repellent agent immediately. Stir Wanco and water at a ratio of 1: 10-12, and then spray it twice consecutively on the wall with a clean sprayer. It must not be attacked by rain for 24 hours after construction.

2. Pay attention to details
The detailed processing of antique blue bricks has various forms, which can be designed according to the needs of the project. The main details of the green brick facade of the West Lake Museum are described below.
(1) The top of the green brick and the daughter wall are pressed and closed.
(2) Door and window openings are closed.
(3) Close at the expansion joint.
(4) Other details.
The detailed processing of the blue brick also includes corner closing, cornice closing, etc., which will not be repeated here. All in all, try to keep your mouth clear and leave no regrets.
